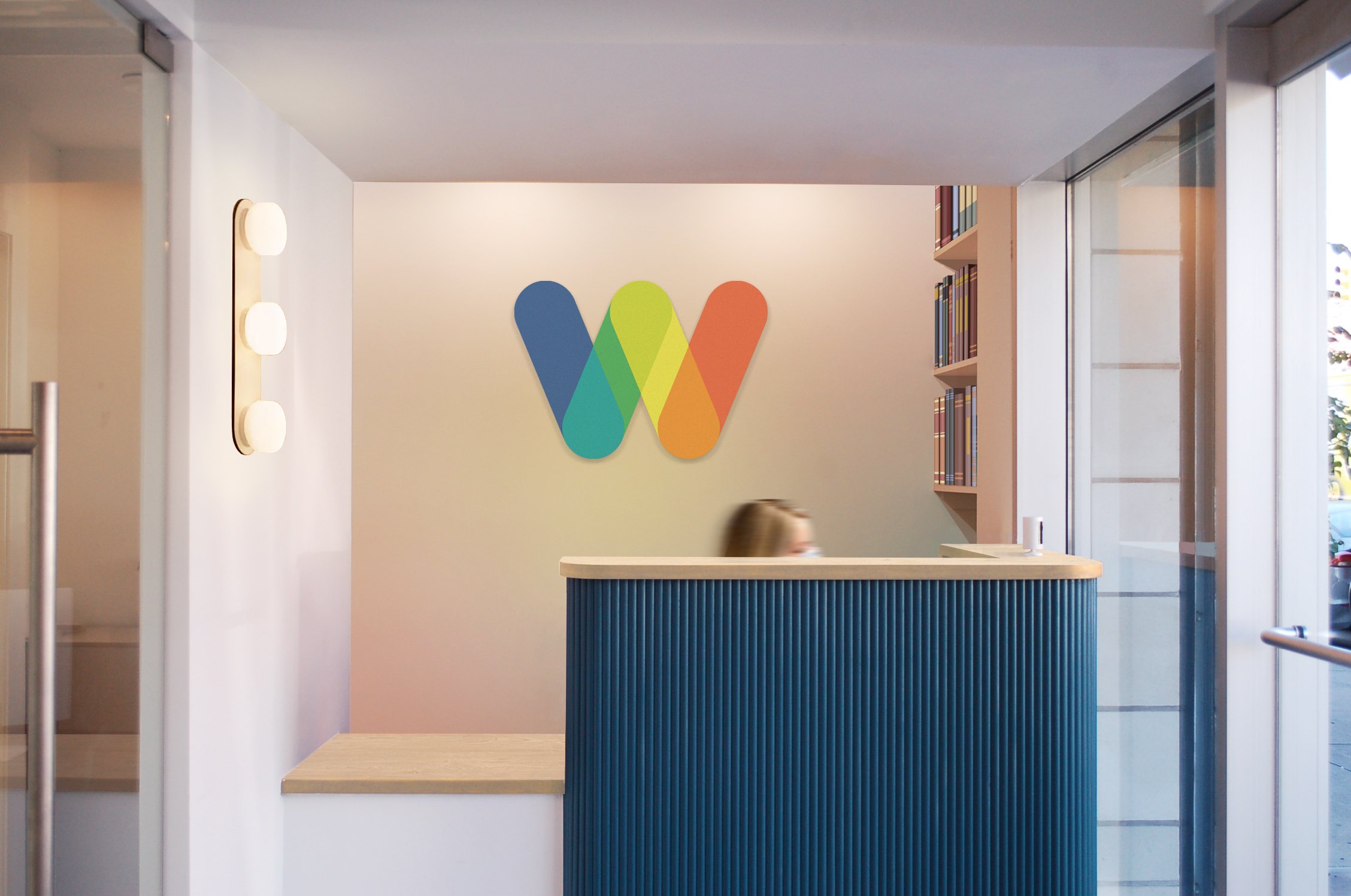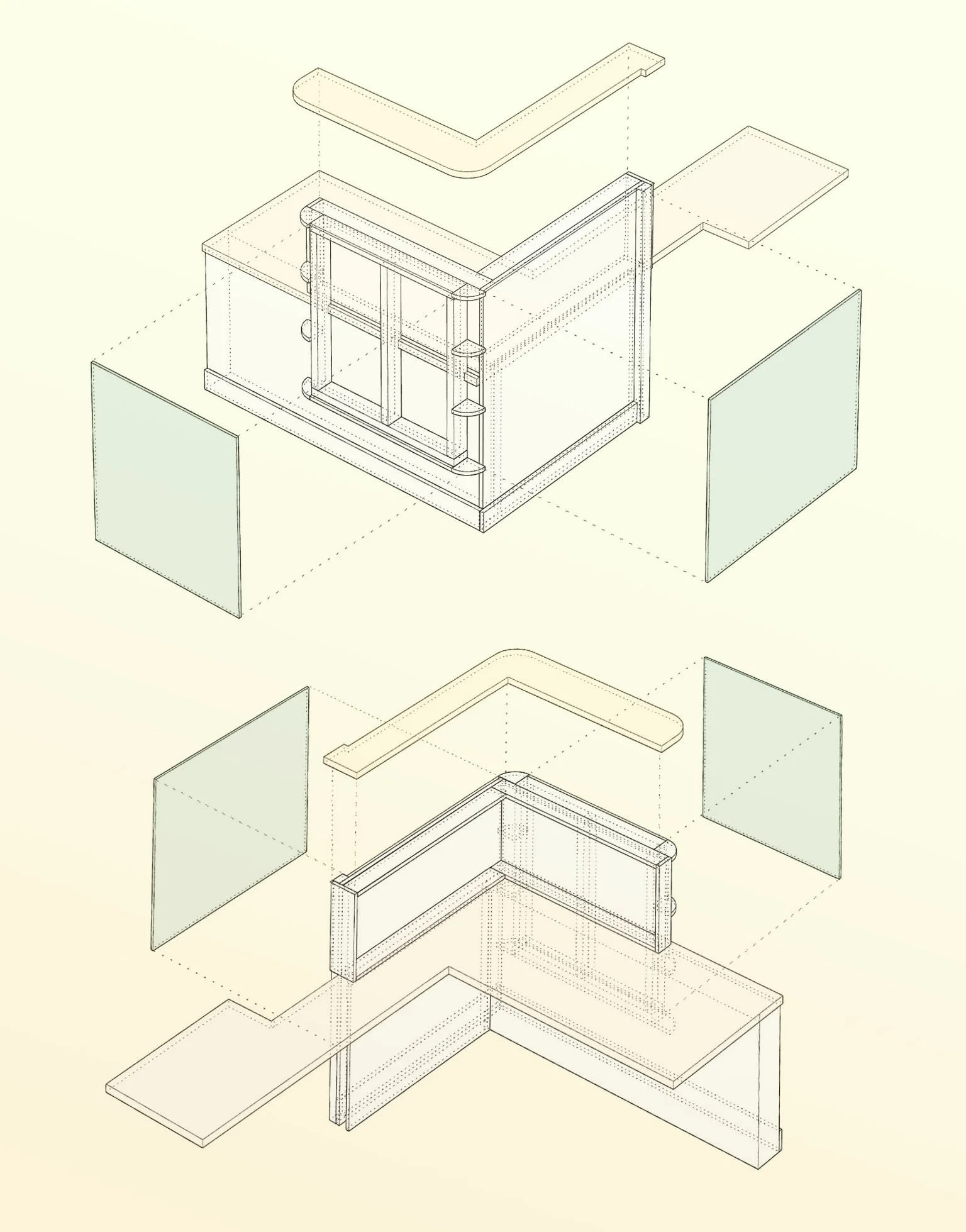Greenpoint Medical
Build-out of an unfinished space into a general practitioner/family medical office. Project scope included programming to achieve an efficient layout within an irregular ‘L-shaped’ existing plan, coordination of complex mechanical, electrical and data systems, and a brand overhaul with the design of a new trademark and corresponding architectural elements to define brand standards for potential expansion.
Architectural accents include custom reception desk, exam room millwork, architectural lighting and art curation. Feature wall behind reception desk features new ‘W’ trademark mounted on 3Form panel with iridescent color gradients.





